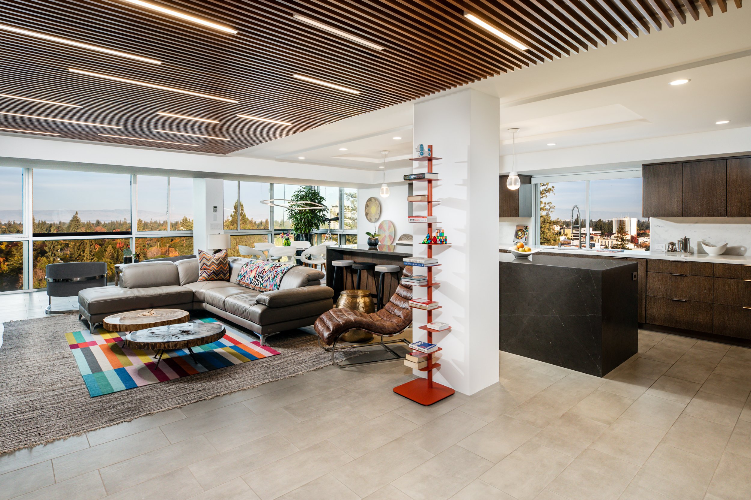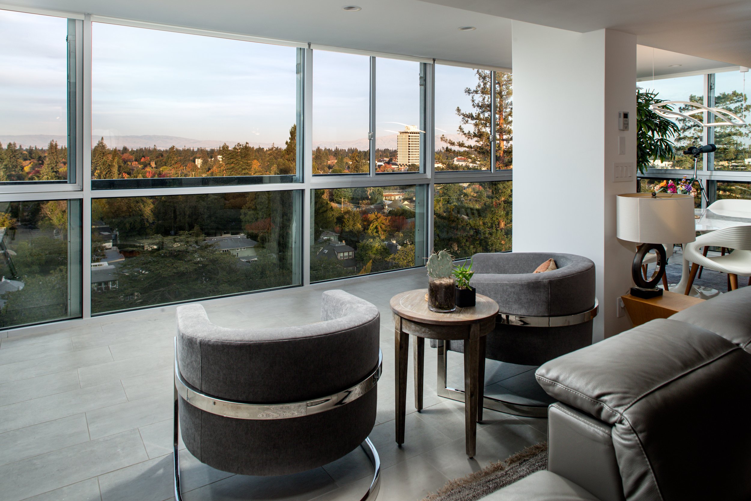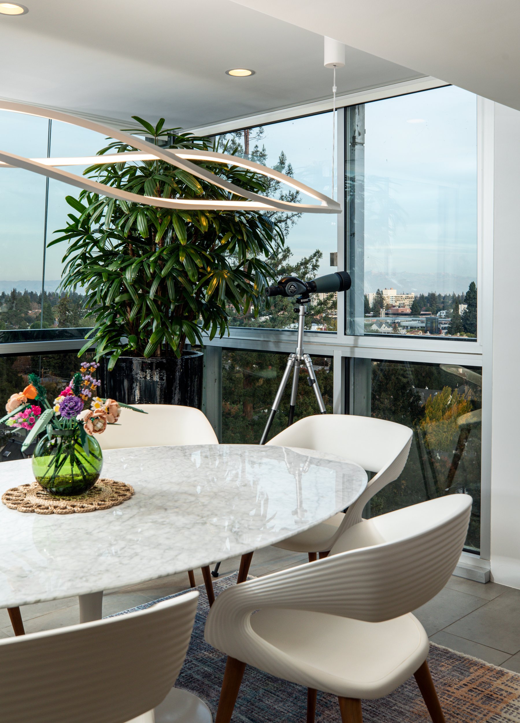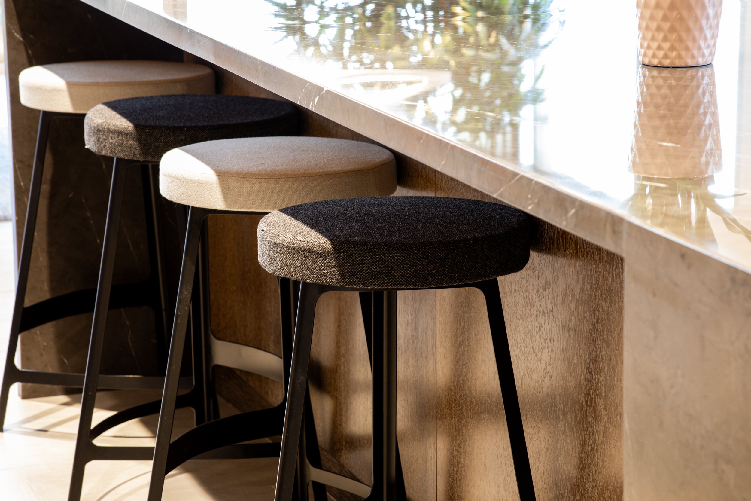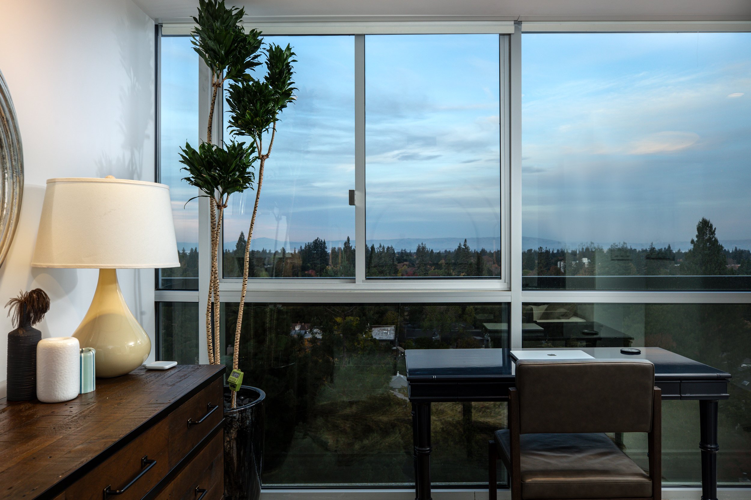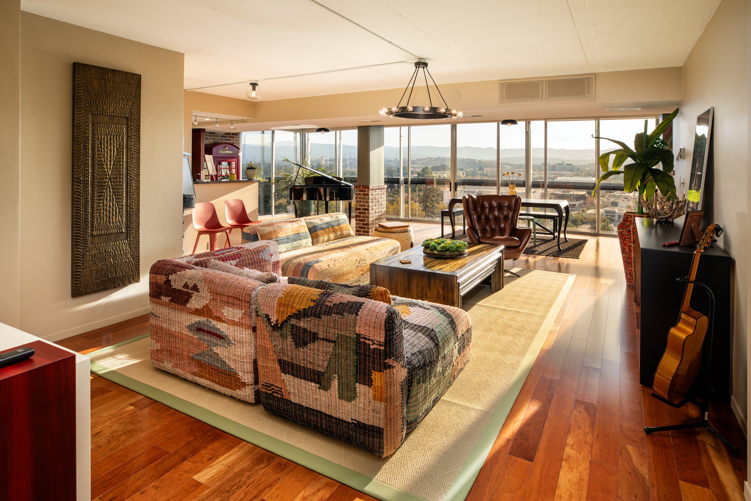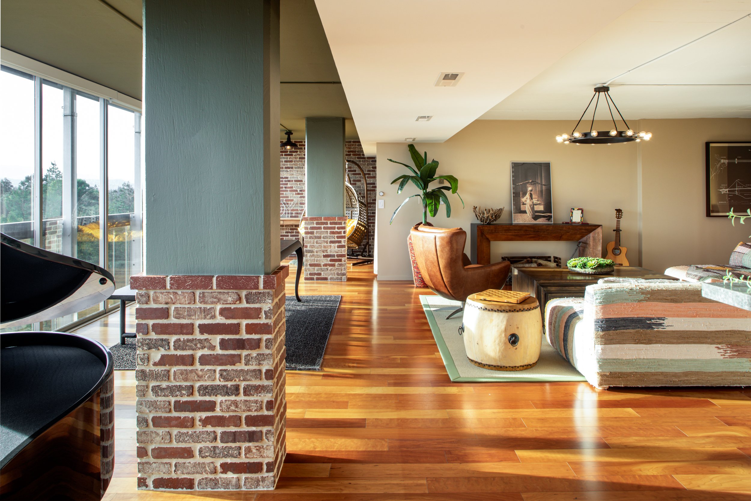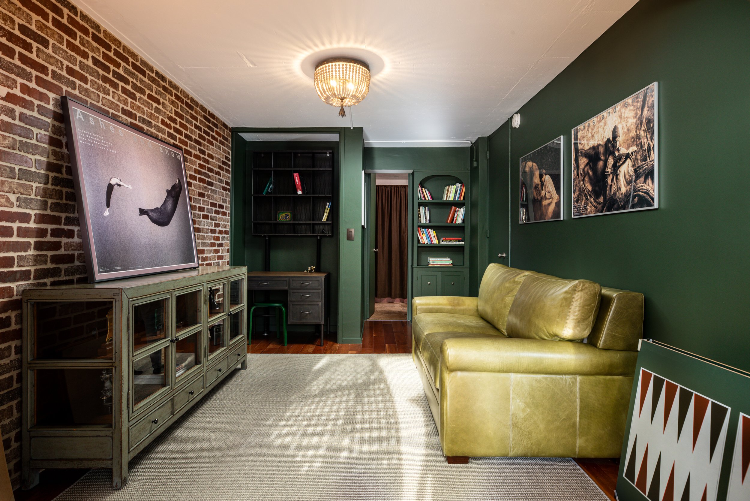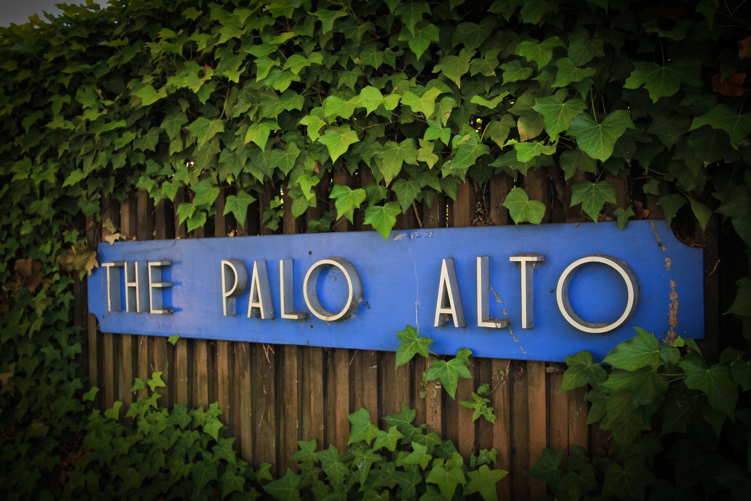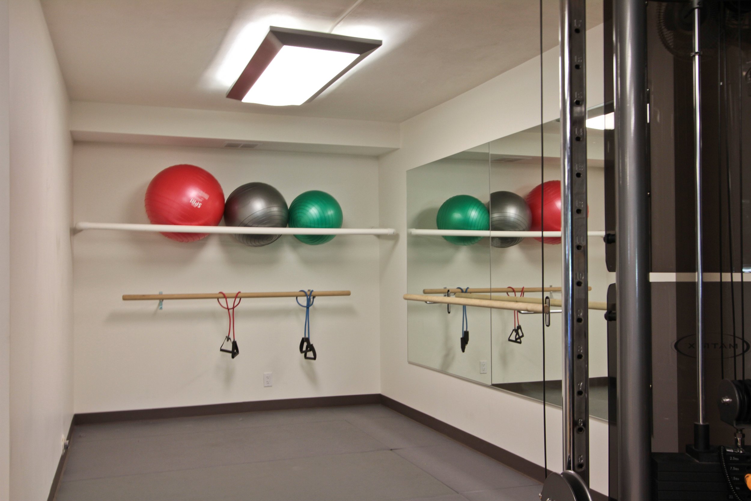101 Alma Street
#1205 + 1207
Palo Alto
Experience ultimate luxury in this sophisticated, one-of-a-kind Silicon Valley single-level sub-penthouse. Uniquely positioned on the 12th floor, this rare double-end unit spans an expansive 3,649 square feet and offers two spacious living areas that showcase breathtaking 270-degree panoramic floor-to-ceiling views of San Francisco, Oakland, Silicon Valley, Stanford, the San Francisco Bay to the east, and the Santa Cruz Mountains to the west. Revel in the beauty of spectacular sunrises, enchanting sunsets, and captivating night lights showcasing a mix of natural, tranquil, and urban views.
This 5-bedroom and 5½-bathroom unit has been re-designed for every comfort and practicality as a distinguished 4-bedroom, 4½-bathroom residence with a library office featuring modern, industrial, and urban chic architecture. It features a stunning living and dining room, with a chef’s kitchen and expansive counter. A separate spacious family and dining room features cozy spaces for guest entertainment, including a music and game nook, lounge, art appreciation nook, and a guest and bar kitchen. The residence is optimized for living experiences (breakfast, conversational nooks, a photo gallery wall, a mud room, utility room with wet area, an in-unit washer and dryer, a sunrise-facing yoga area, and high-end appliances), and work (a dramatic library with a study alcove, a curtain-separated bedroom workspace, the 4th bedroom repurposed as a private office with bookshelf alcove). Comes equipped for recreation (85-inch TV, 110-inch 4K projection wall and projector, Bowers and Wilkins floor speakers, multiple bookshelves, the Samsung art frame, music streamer, gramophone, telescope, Alexa, printer, mesh Wi-Fi, high-speed Internet, wine cooler and bar cabinet).
Enjoy added convenience with an elevator just steps away, offering swift access to the covered garage. This exclusive complex also features 24-hour security and staff, secure underground parking, 2 private storage areas, a large heated pool, weight room, recreation room, sports court, shuffleboard, bike storage, private sunbathing area, BBQ area, daily laundry/dry cleaning service, and a garbage chute.
Easy stroll to downtown Palo Alto, University Avenue shops, renowned restaurants, and theater, Stanford Shopping Mall, Stanford University and Hospital, the vibrant Allied Arts District, Downtown Menlo Park, and Palo Alto Caltrain. Enjoy several parks, athletic grounds, baseball, football, tennis courts, and swimming pools in under a mile, including Burgess, El Camino, and El Palo Alto Parks. Merge classic refinement and modern amenities in the heart of Silicon Valley.
Details of the Home
-
Living and Dining Room in Modern Architecture
Chef’s Kitchen with Expansive Counter, Seating, and Wine Cooler
Breakfast and Dining Nook, Conversation Nook, Sunrise-facing Yoga Area
85-inch 4K TV with Sound System, San Fancisco Moma Art
Family and Dining Room in New York Penthouse Style Rustic Architecture
Guest and Bar Kitchen, Bar Counter, Bar Cabinet
Dining or Game Nook with Table Tennis
Lounge Area with Brick Wall, and Double Seater Swing
Music Area with Baby Grand Piano
110-inch Projection Wall with 4K Projector
Art Appreciation Corner with Samsung Frame on Dramatic Easel
-
Ensuite Master Bedroom-1 in Modern Architecture
Two Walk-in Closets
Workspace Soft-partitioned by Curtains
Wake-up to Sunrise views of San Francisco, the Bay and Mountains
Ensuite Master Guest Bedroom-2 in Rustic Architecture
Furnished Alcove
Extended Vanity with Floor-standing mirror
Ensuite Bedroom-3 in Modern Architecture
Re-used as Floor, Soft-seating or Game or Hookah room
Bedroom-4 re-purposed as a Private Office or Meditation Room
Bookshelf Alcove
Ensuite Industrial-Chic Library Room-5 with Red Brick Wall
Study Alcove and Recessed Bookshelf
Sofa-bed for Overflow Guests
Wine-barrel Sink
Hidden mini-Cabinet
Photo Gallery Wall with Marble Appreciation Nook
Museum-style Track Light Illumination and Bench
-
Hall-way or Mud-Room with Double Halltree & Coat Closet
Guest Powder Room
Utility Room with Full Shower Stall
In-unit Washer and Dryer Closet
Two Private Storage Rooms (located on the ground floor)





